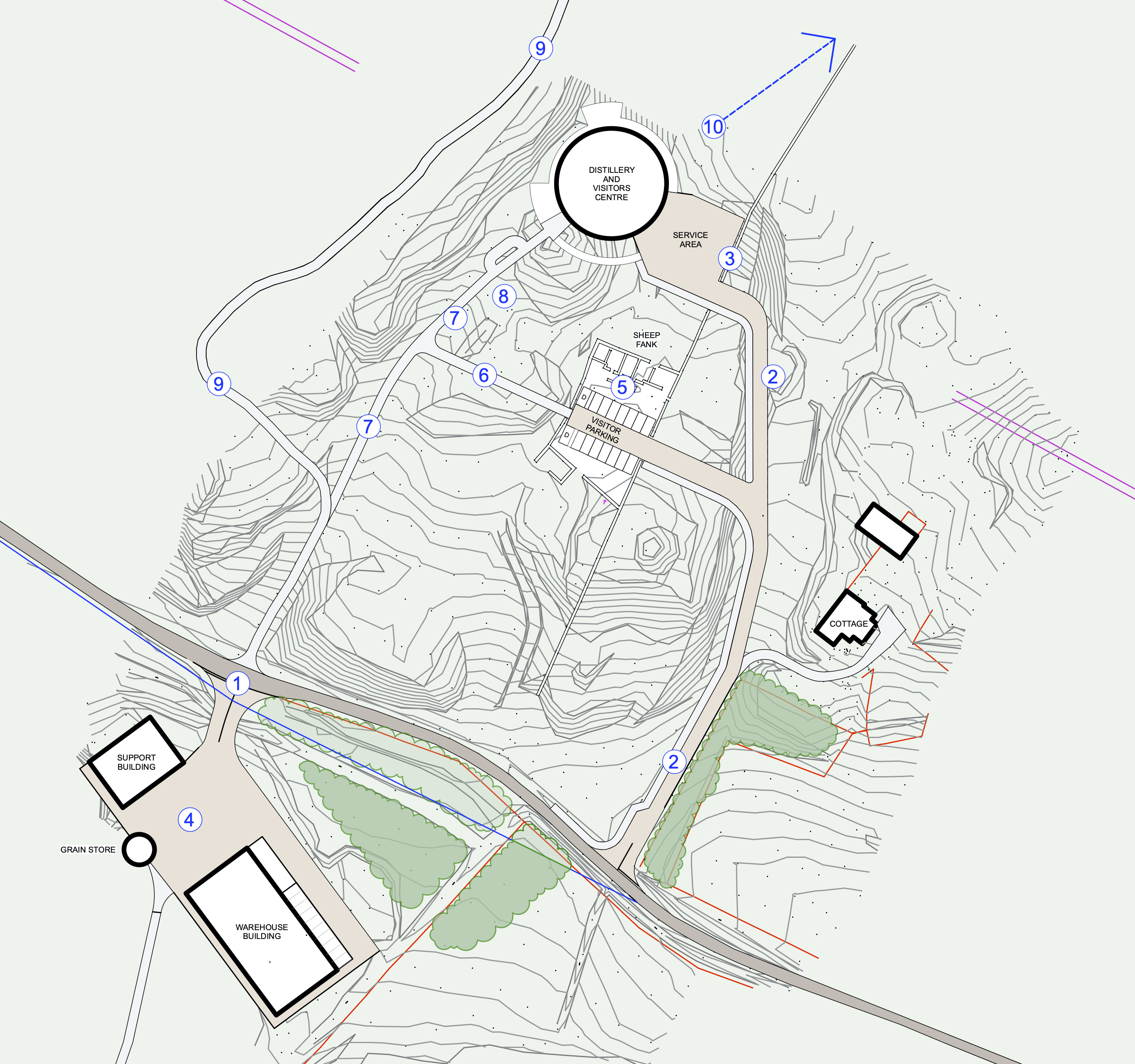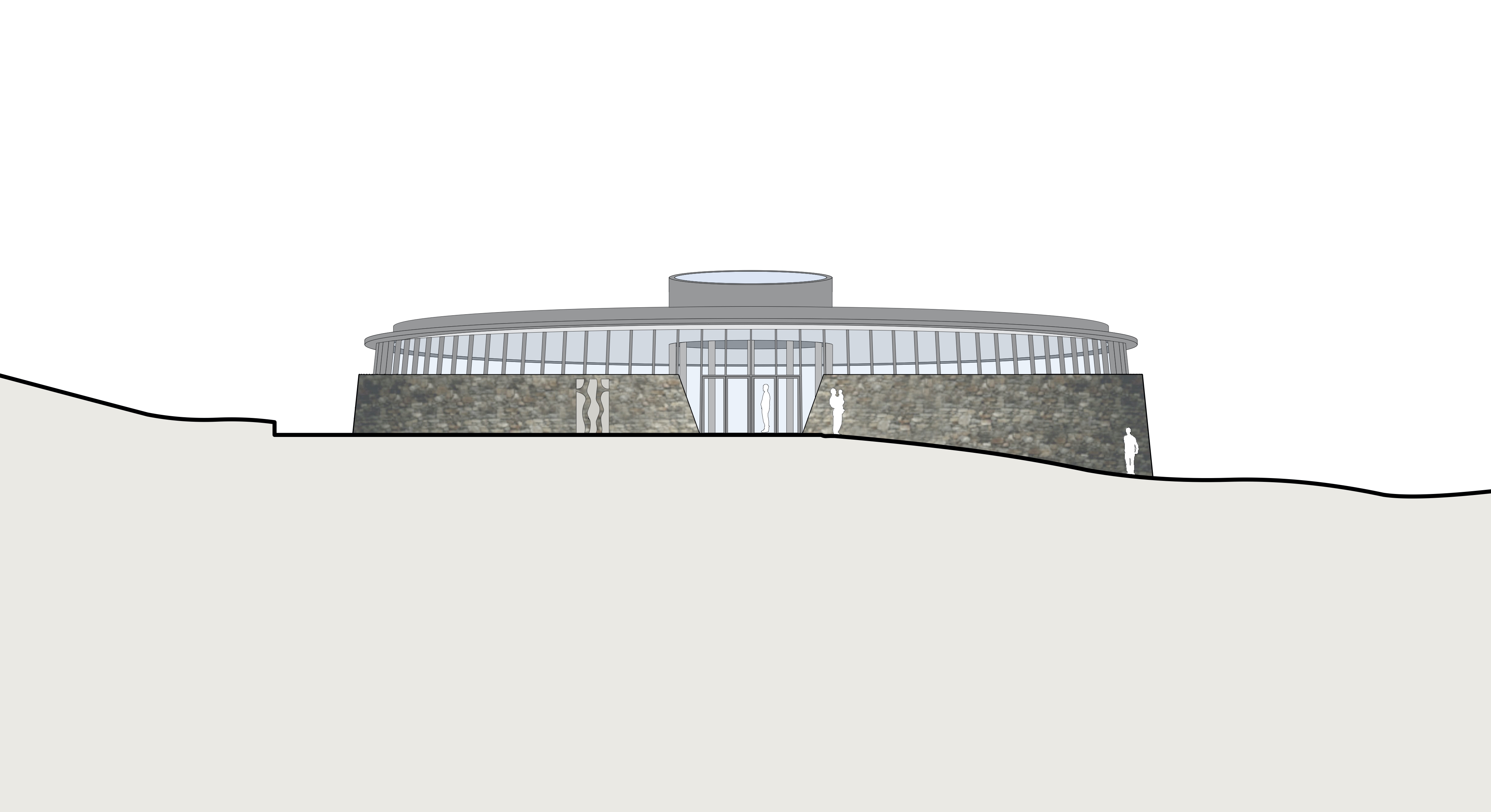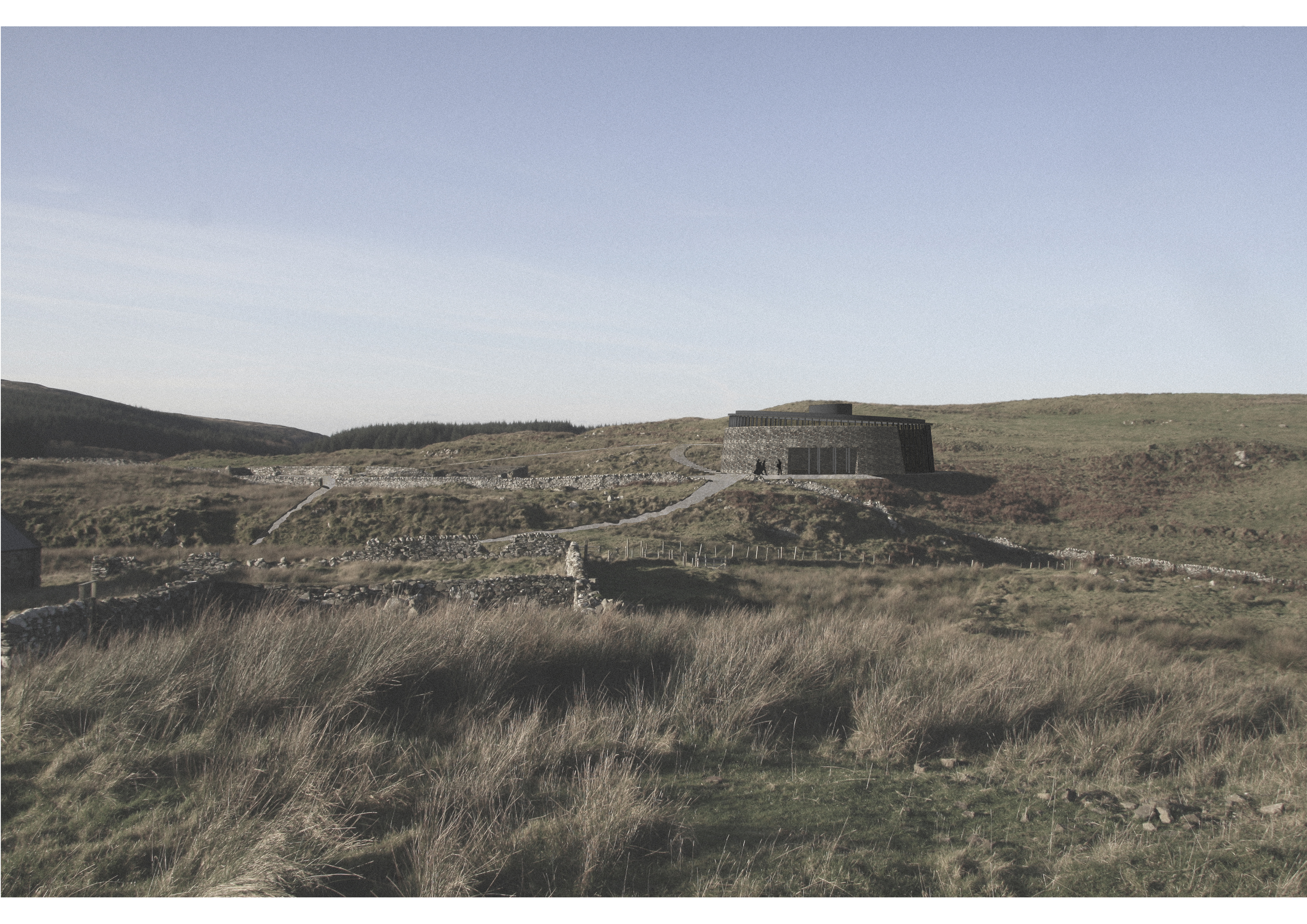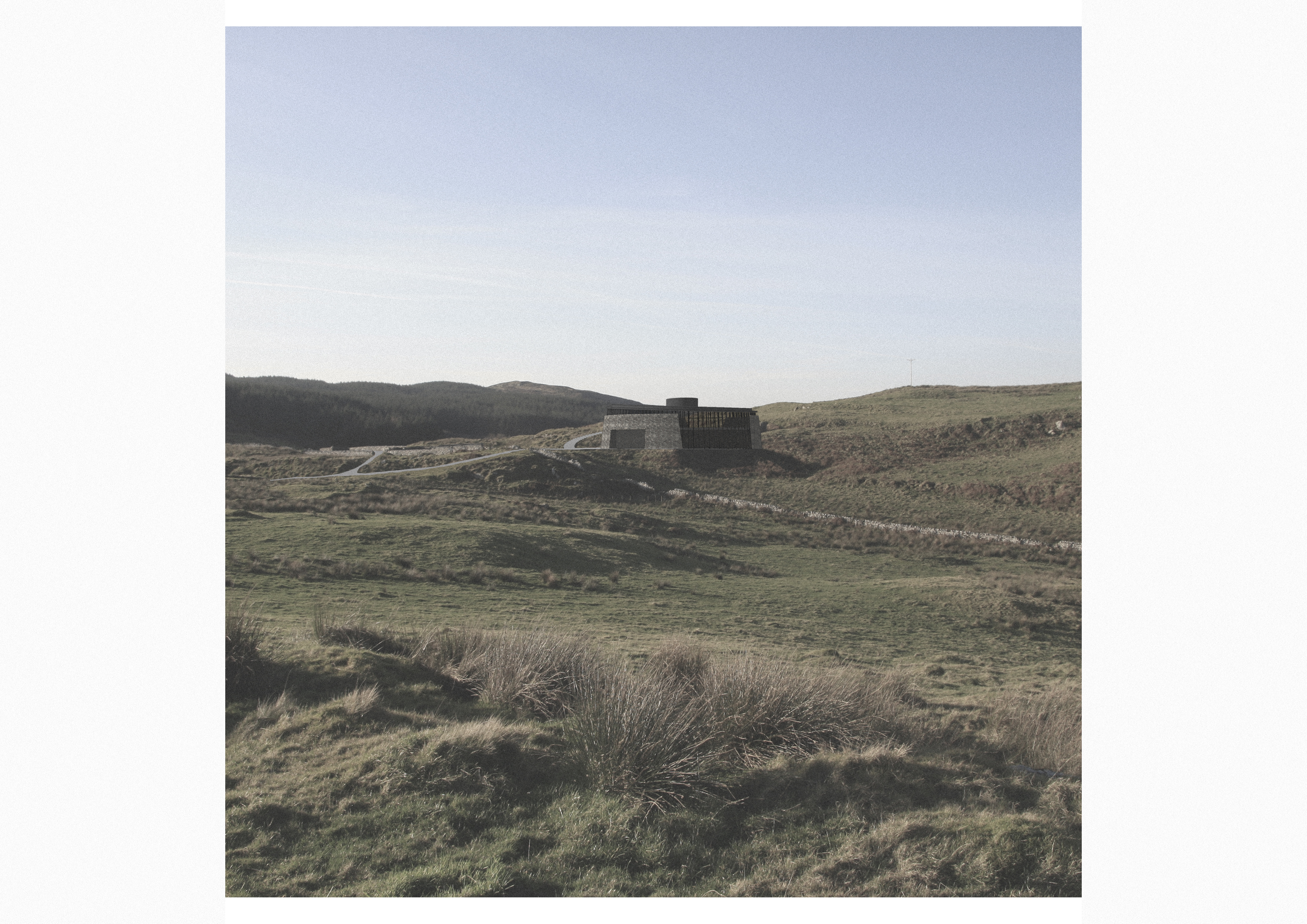
ili Distillery, Scotland
Planning permission has been granted for this sustainable new distillery. The consent includes barrel warehouse and service buildings and a 4.25MW solar energy generation array, a 700kW hydrogen electrolyser; and a 5MW Battery Energy Storage System.An estimated £210,000 is expected to be raised over ten years through a community benefit fund, with current funding levels planned at £0.50 per litre of pure alcohol (LPA). The impact of the new distillery could amount to £1.2 million GVA and 23 jobs in Islay, £1.3 GVA and 26 jobs in Argyll and Bute and £3.3 million GVA and 48 jobs across Scotland.
Most of the architecture of Islay’s distilleries, warehouses, port facilities and housing follows similar principles – a vernacular “shed” type – rectilinear plans, gable roofs, and often white walls and grey roofs. A beguiling deviation from these are a range of circular structures. These include lighthouses, Bowmore Church, duns, brochs and an unusual 1820 steading nearby. These inspired a design process that led to a circular building form. Whilst not typical for distilleries, it is a shape that is the most efficient way to enclose space, maps the process of making whisky, evokes naturally the tuns, tanks, pipes, stills, barrels and bottles that are emblematic of spirit making and makes a building that is rooted in its landscape. It signifies the creative approach of ili as a distillery, would attract visitors, and add to the built heritage of the Isle of Islay.
The distillery is carefully positioned in the landscape. It is identifiable from the road but at 150 metres distant is a subtle, rather than a dominating presence. Its position on the contour means that it is single storey facing the road, the public realm and that its second, lower floor sits under the entrance level and is more open facing to the north. This cross-section follows the land form.
The building is a drum-like form. The large diameter minimises any internal limitations of this shape, and has the effect of allowing the external walls to recede away from the nearby viewer. Apparent bulk and scale is thus reduced. The roof form is a monopitch disc, tilting downwards from south to north. The resulting angle follows the fall away of the land levels below – a natural and harmonious relationship. The visible walls are solid stone, reclaimed from redundant structures on the farm. This gives solidity, and a venerable and appropriate connection between the building and Gearach Farm. The stone is roughly textured and naturally of varying colour and shaped units. These walls are familiar and in the light of Islay they have a softness that belies their age and purposefulness.







