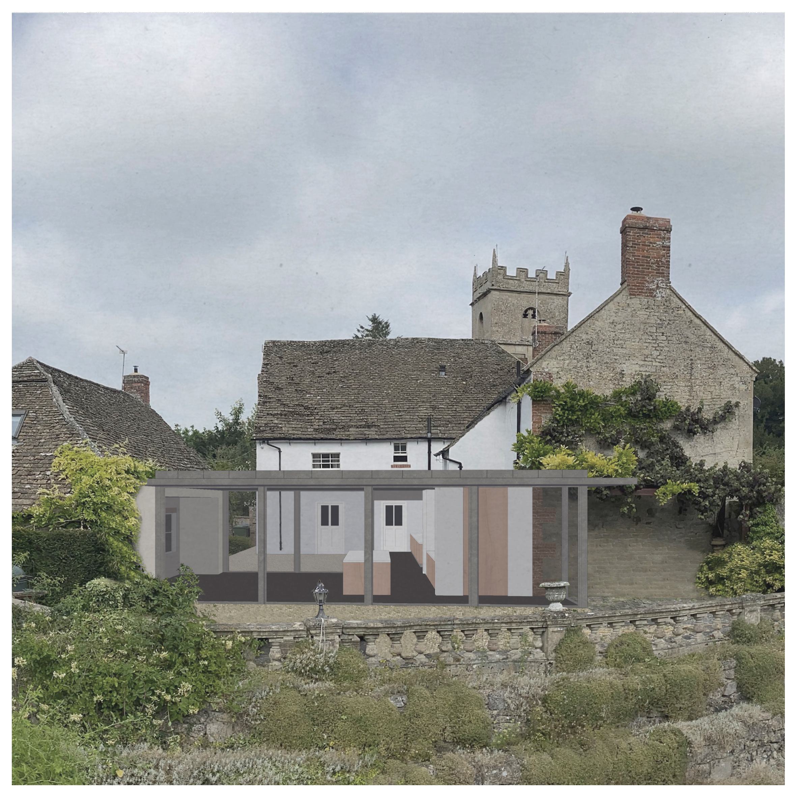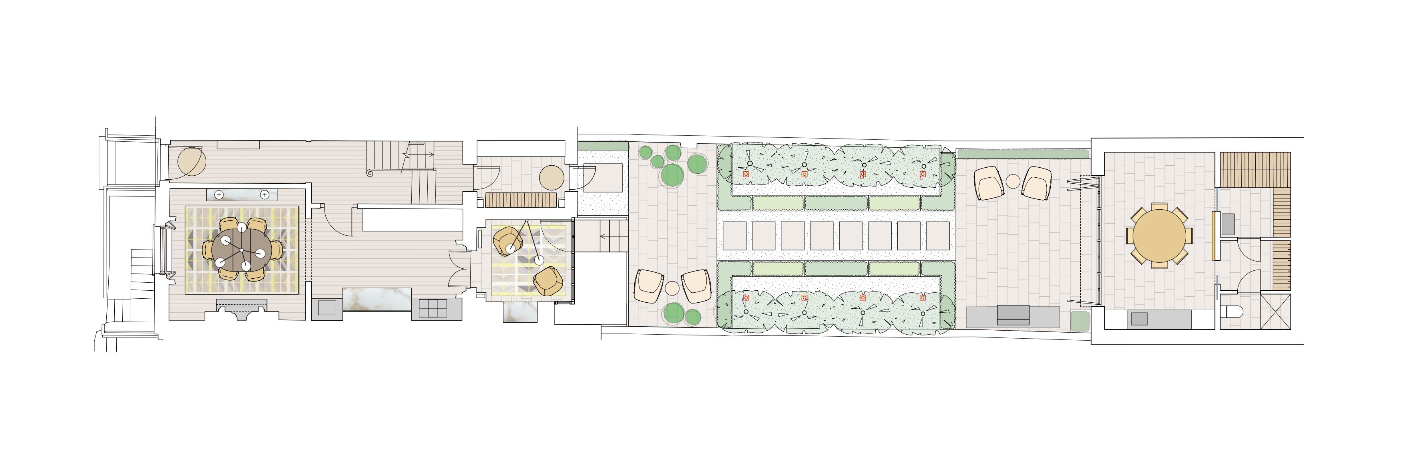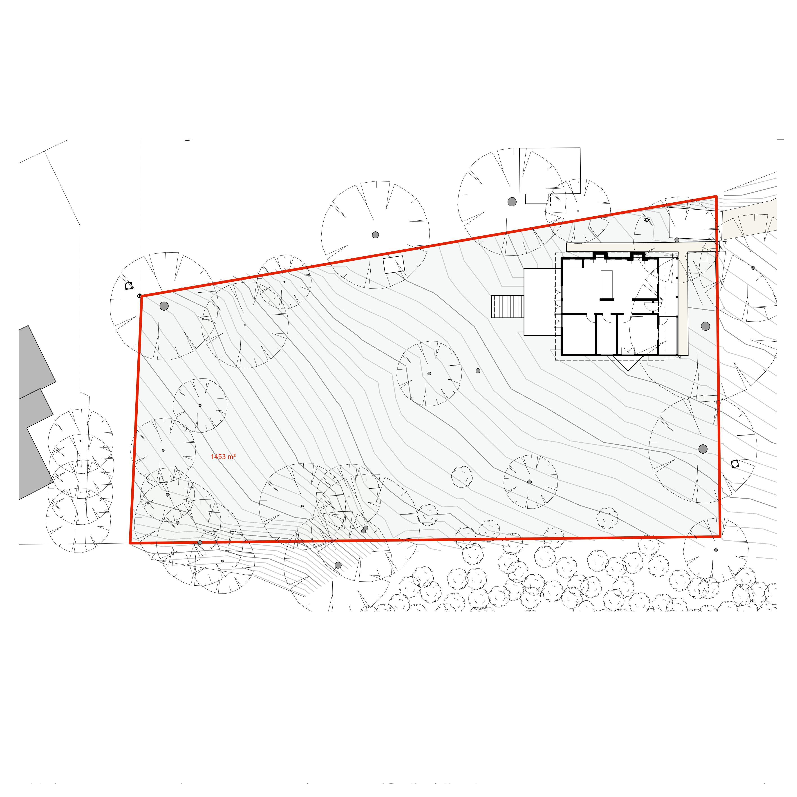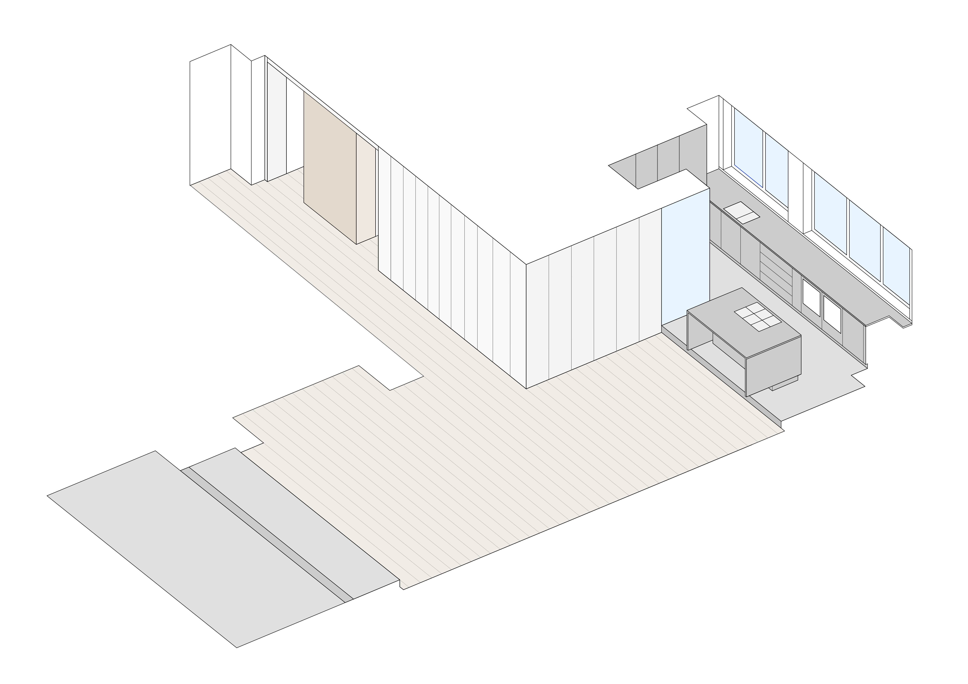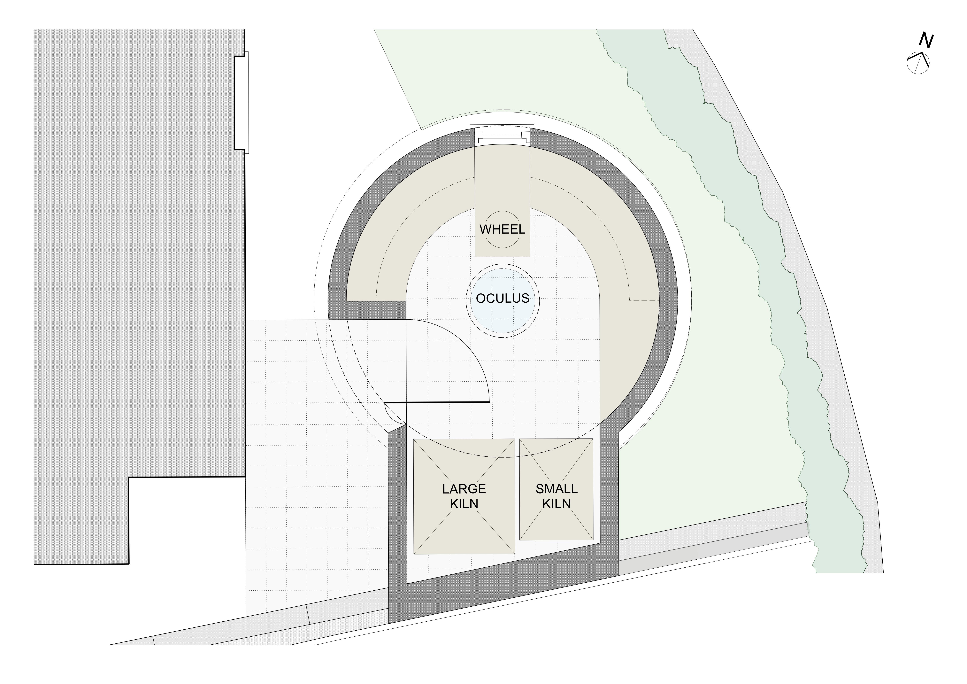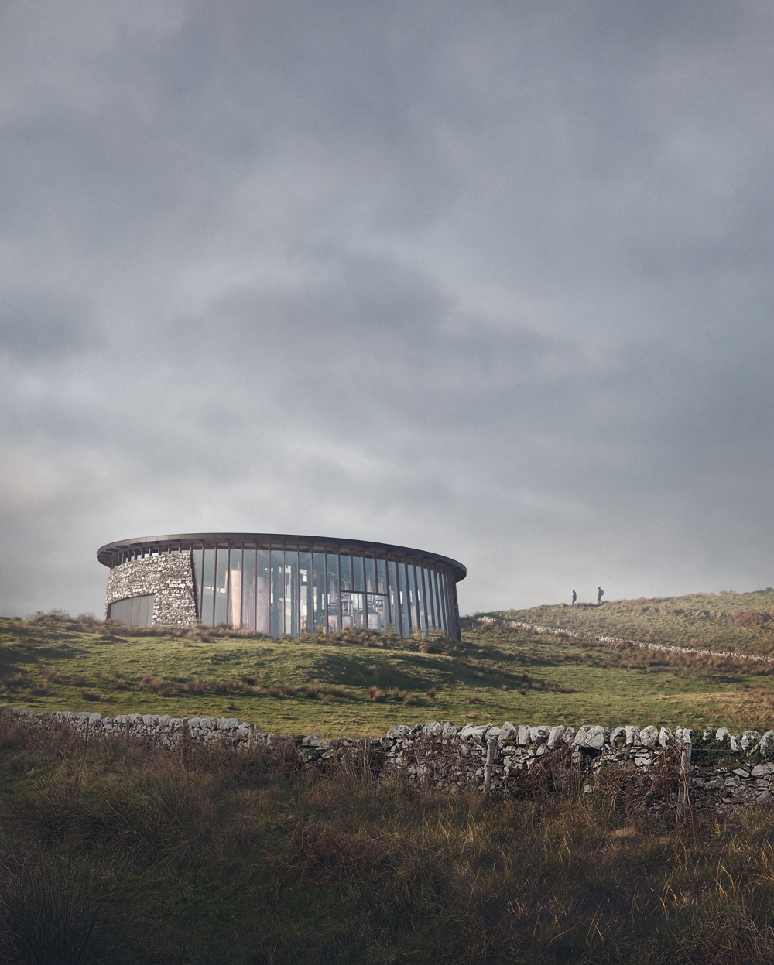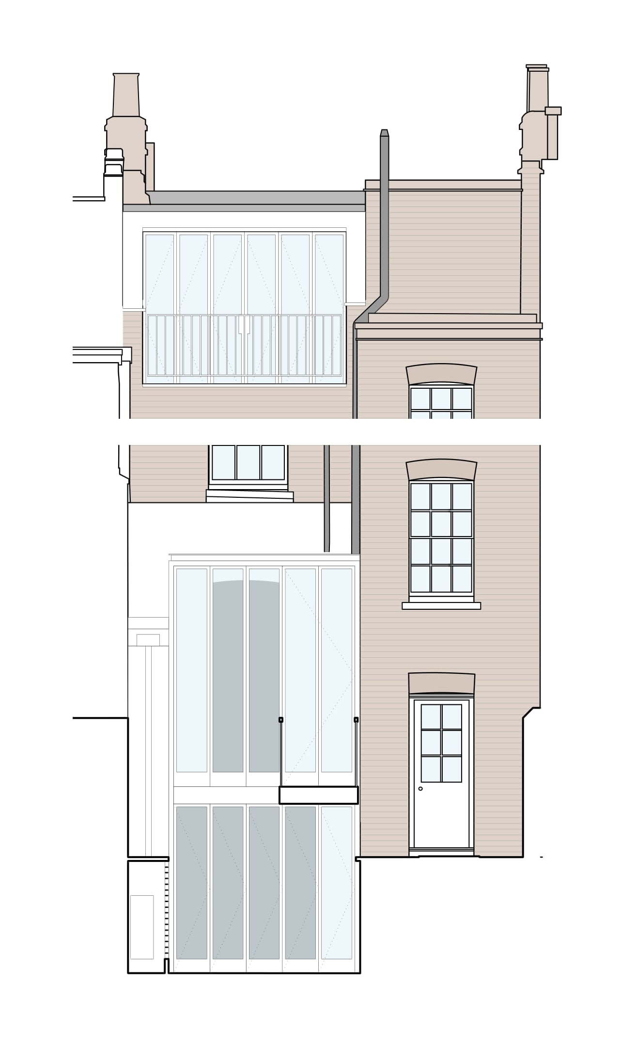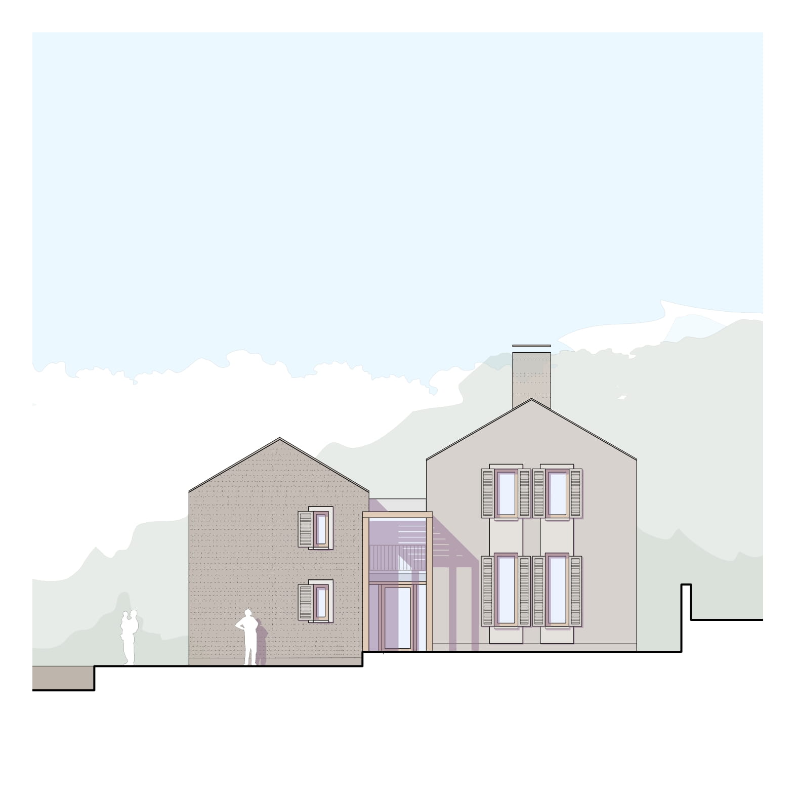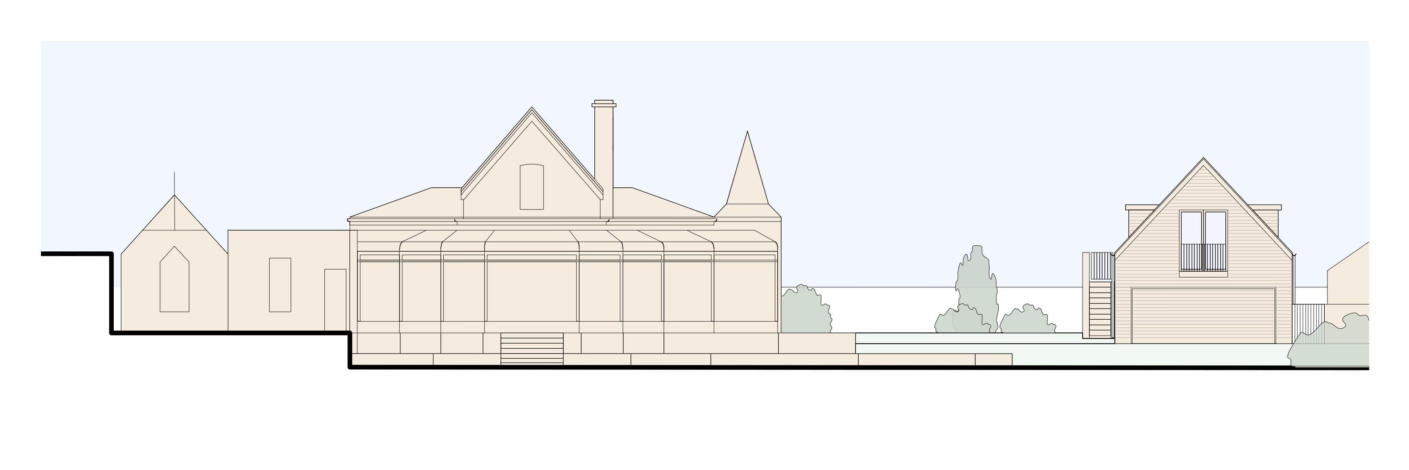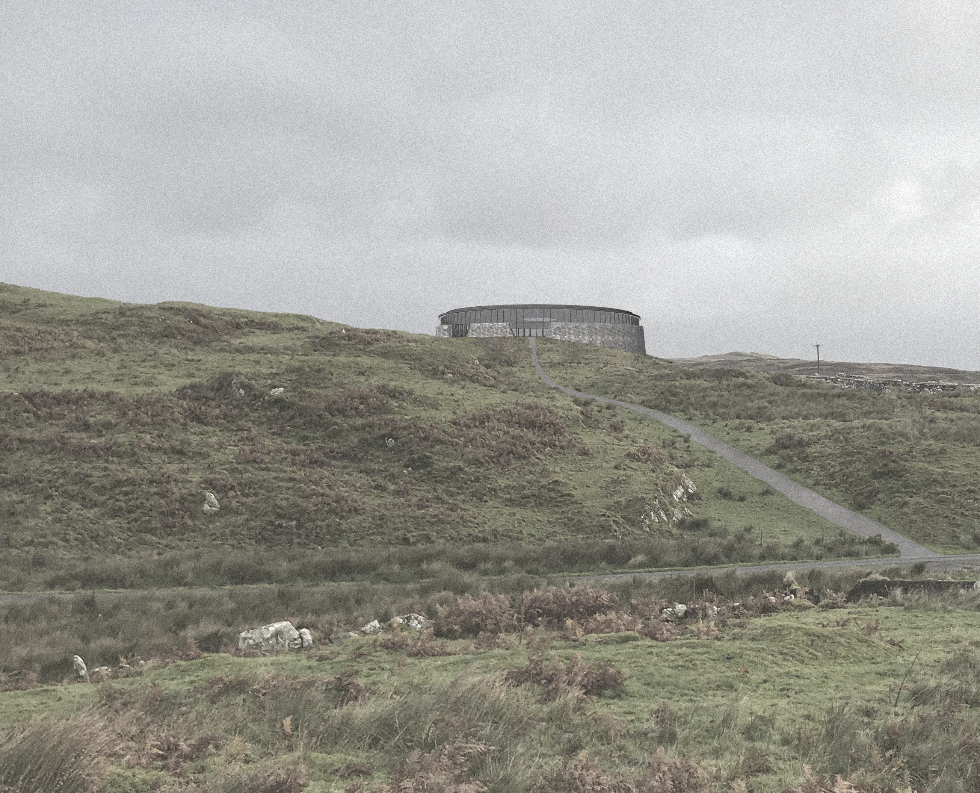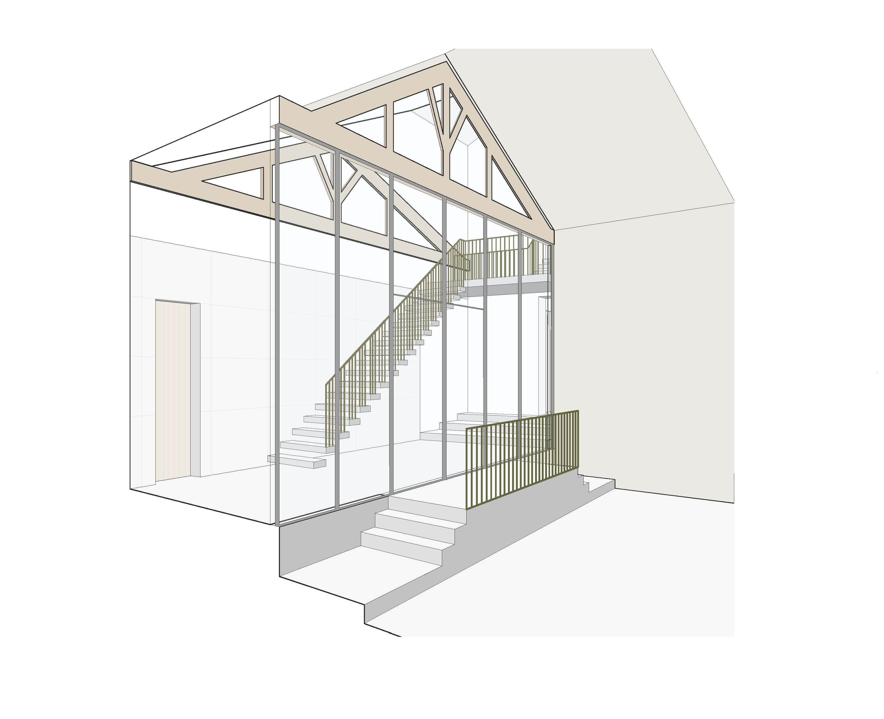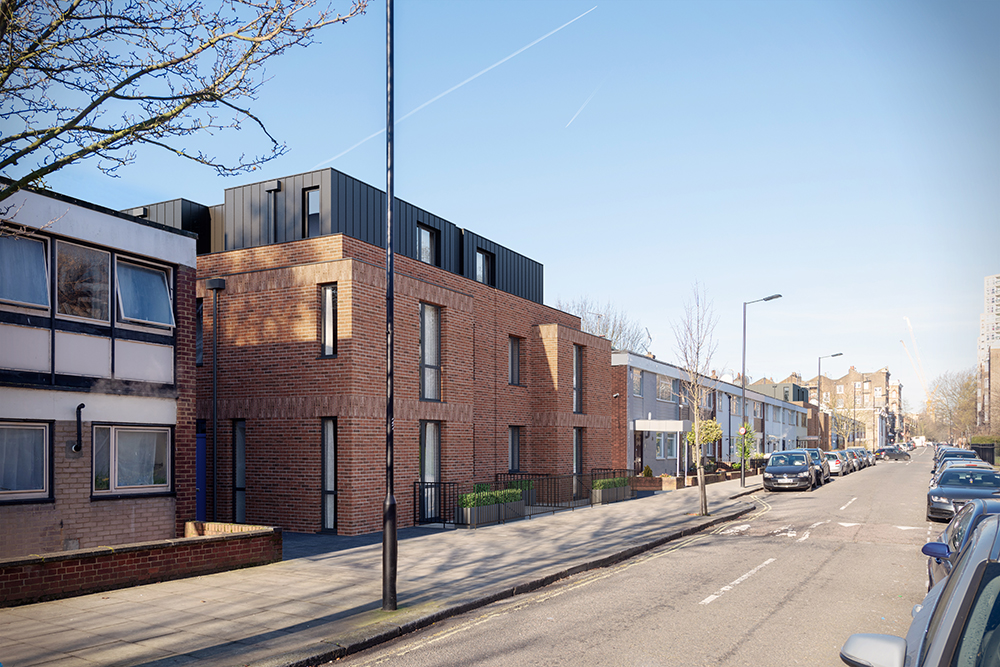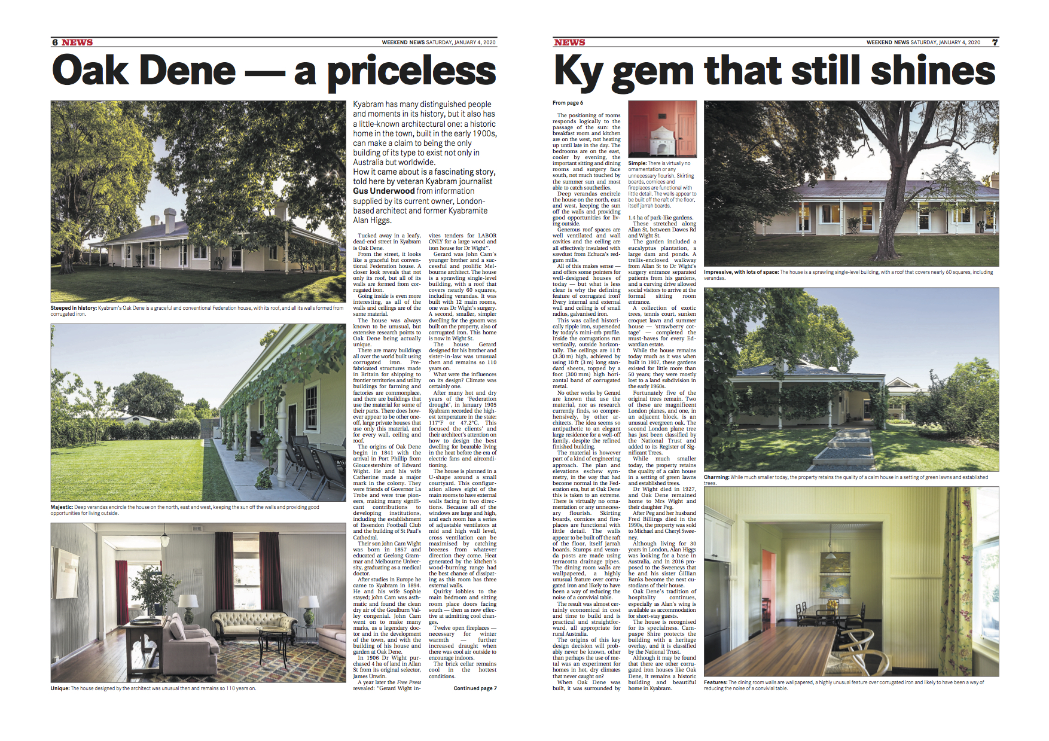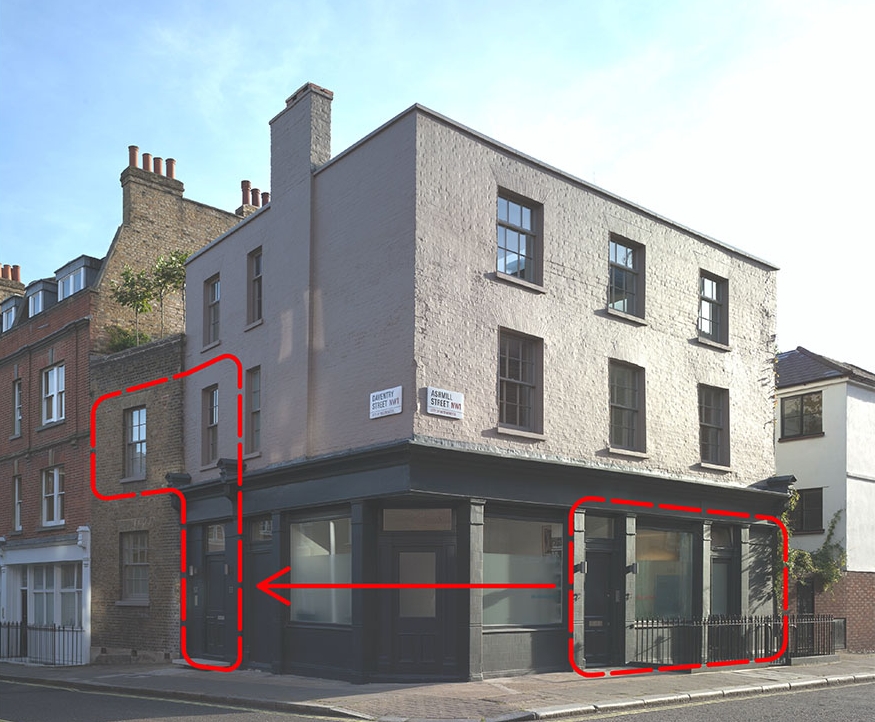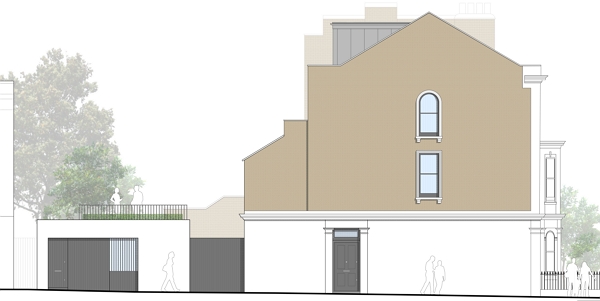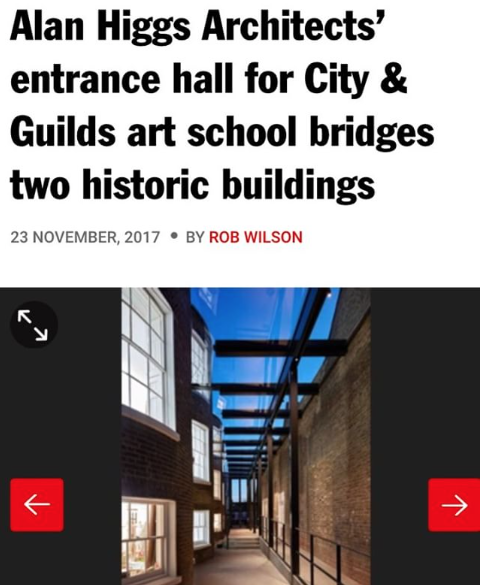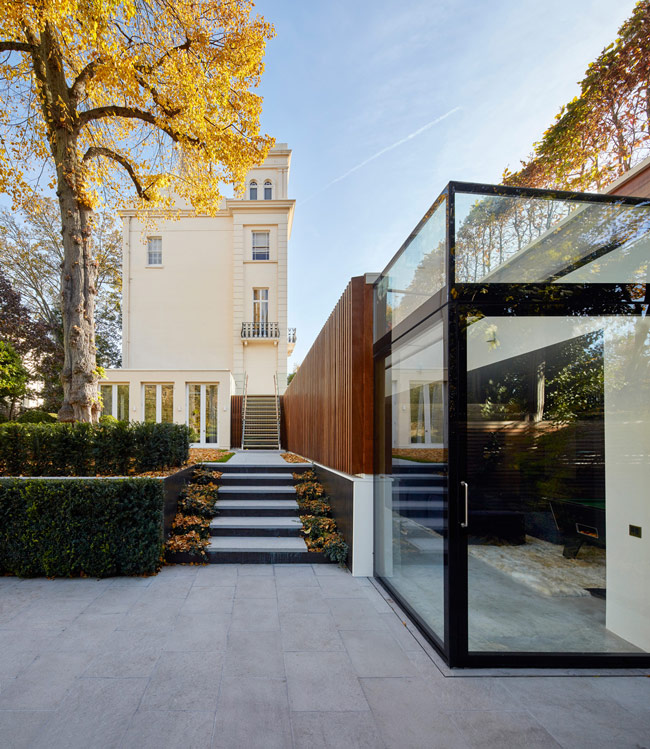The Manor Wiltshire
The Manor House at Cherhill in Wiltshire is a fascinating building complex. Part of it is ancient, the remnant of a 14th century house, itself probably on the site of a Roman villa. There is also a 19th century wing and a detached former barn, all around a courtyard. It is listed and adjoins a venerable parish church and graveyard. The view west from the house over a swimming pool and extensive garden was unexploited and little sun reached the kitchen and breakfast room. Our design completes the courtyard with a virtually transparent glass wing. This gives prime position to the new kitchen and dining space, flooded with sun. A further glazed element knots the disparate elements together and augments service rooms. A stream runs through the property and this will be harnessed for a water source heat pump. The architecture is clearly of the 21st century, adding legibly to the layers of history on the site. Planning permission and listed building consent were obtained at the first attempt.Pembroke Square London
Nearing completion on site is our second major commission in Pembroke Square, one of London’s most beautiful urban spaces. This drawing shows the intelligence of the Georgian urban design parti: a 5m wide plot provides generous accommodation over five levels, with every room commanding a prospect over gardens and capturing abundant sunlight.Our designs for the Grade II Listed house form a strong linear sequence of spaces at ground floor level. The kitchen is now at the heart of the house and open to the dining room. We have added a two-level glazed infill conservatory that invites the garden and southern sun into the interiors. This new garden is a contemporary parterre - designed to be observed from above and to be experienced by walking between hedges and pleached trees. It connects stone paved terraces and leads to a garden pavilion.
This building, like the house, dissolves the boundary between inside and out with a white steel glazing system. It provides cooking and dining spaces under an oculus, and a sauna and other fun facilities.
Daylesford Australia
Planning Permission has been granted for our latest project in Australia. Daylesford is a town north-west of Melbourne. Its origin in the goldrushes and subsequent popularity as a spa resort have left a legacy of handsome Victorian buildings, elegant streets and mature trees. Our designs retain the existing house (there is a heritage overlay) but convert it to bedroom and bathroom use. A new pavilion-like wing provides an upper-level sitting, dining and kitchen space and thanks to the falling away ground levels, this hovers in the tree canopy. A stair drops to a more introspective library and service rooms. The two elements are connected with an entrance link that also leads to a deck. Three axes order the design; the first is on the entrance sequence from street gate, front door and out to a sculptural Norfolk Island Pine tree. This is crossed by a long vista through the cottage, the link, over the dining table and into the landscape beyond. A third axis through the large living room skewers the kitchen, stairs and fireplace. This space has a high ceiling and clerestory light source.The two structures sit in a kind of equipoise. The new element’s design takes clues from its older sibling with the matching roof pitch and strong solid and void composition. Cladding continues the cottage’s sheet and batten system, solid wall sections bookend and anchor the form and a single colour unites the different elements. Overall, the proposal sets up clear distinctions between old and new, open and closed, public and private.
Local partner architect is www.elementarchitects.com.au
River Court London
This is our second commission to work within an apartment designed by Richard Seifert and Partners. River Court was built in the mid 1970s and sits on the south bank of the Thames at Blackfriars Bridge. Its facades are heavily modelled by the projection and recession of the voids of balconies and solids of rooms. This results in almost rhythmic, dynamic facades and maximises views of the magnificent river below.For all the building’s external richness, its apartment interiors are banal in the opposite extreme. These studies consider the design of the entrance and central core, leading to the main living spaces. They explore introducing a wall panel system. This continues the module width of the external cladding, still expressed in the balconies: long and slim it helps the ceiling height to appear higher especially as the panels conceal full-height doors and storage. Sheets of mirror further articulate the spaces and bounce around light and views.
Pottery Studio Devonshire
Size doesn’t matter for this tiny building - a new studio in a garden for a professional artist potter - a client and friend of Alan Higgs Architects for 25 years. The little drum-shaped form is designed to contrast with the blocky, rectilinear forms of the adjacent building, and allow the external space to flow around it. The potter’s wheel is at the centre of the plan and sits directly under an oculus. A recess accommodates electric and gas kilns, and there is storage for materials and finished works. Vertical timber cladding, and a slate roof mould fully to the curving geometries.ili Distillery
Planning permission has just been granted by Argyll and Bute Council for this major project, with Councillors unanimous in approving the proposals. The client hopes to begin on-site next year with the first whisky being produced late 2024/early 2025.In the words of one supporter of the proposals, a retired tutor in architecture:
“My interest in distillery design is focused on innovative approaches to their architecture. The proposed design of the Ili Distillery has generated interest amongst architects and having seen its publication in the Architects Journal I want to support this planning application. It is the most delightful design to have emerged in distillery architecture in recent years. Small in scale and finite in size ili demonstrates how whisky will be created in a manner that equally respects the product, its producers, its visitors and most importantly the natural environment at a local and global level. By taking a different architectural approach to other distilleries on Islay, ili distillery will attract a greater diversity of visitors to the island thus benefiting those working for the provision for tourism as well as the other Islay distilleries.
Alan Higgs Architects' design draws form from ancient architectural precedents and successfully situates these in a contemporary context. The relationship between landscape and building is of transition rather than intrusion. Design ethos recognises the importance for a building to be truly sustainable in its specification, construction, and importantly in its use.
By adding to Islay's heritage of distilling it will help ensure continued employment of distillery workers and express confidence that their tradition will remain part of the island's future. Architecturally it sets a very high standard which will, I trust, reflect the quality of its output.
I hope this application will be positively assessed and Islay blessed with a new 21st century distillery of high architectural worth.”
Pembroke Square Kensington
Planning and Listed building consent applications have just been submitted for our second project in London’s beautiful Pembroke Square. The designs propose changing the functions of most rooms in the house, partly to reinstate the piano nobile drawing room overlooking the Square’s tennis court. A new two-level glazed structure and a garden pavilion augment entertaining space and maximise enjoyment of the south-facing private garden.Villa Croatia
Our designs for a new villa on a Croatian island are making their way through the planning and building permit process.The Grange Portsea Australia
The Grange is an historic 19th century villa in the beautiful Australian coastal town of Portsea, at the southern tip of the Mornington Peninsula. The house is without appropriate outbuildings, so our design provides garaging, an office, gym and bathroom. The form of the building completes an entrance court to the house, and the wider composition of buildings. Materials extend the existing palette. Planning Permission is underway.ili Distillery, Scotland
Design is underway on this new building complex on the Island of Islay, in Scotland’s Inner Hebrides. The client is a new distillery company with an innovative approach to making and marketing this traditional product. We are working with a full complement of specialists to consider fully environmental, social and economic impacts and public consultation has started. A planning application is scheduled to be made in November.iliwhisky-consultation.co.uk
Chateau Cazalis, France
This property is a venerable estate near Bordeaux with a distinguished history of wine making. We have been entrusted with the revivification of the house and other buildings, and the design of an enhanced landscape setting.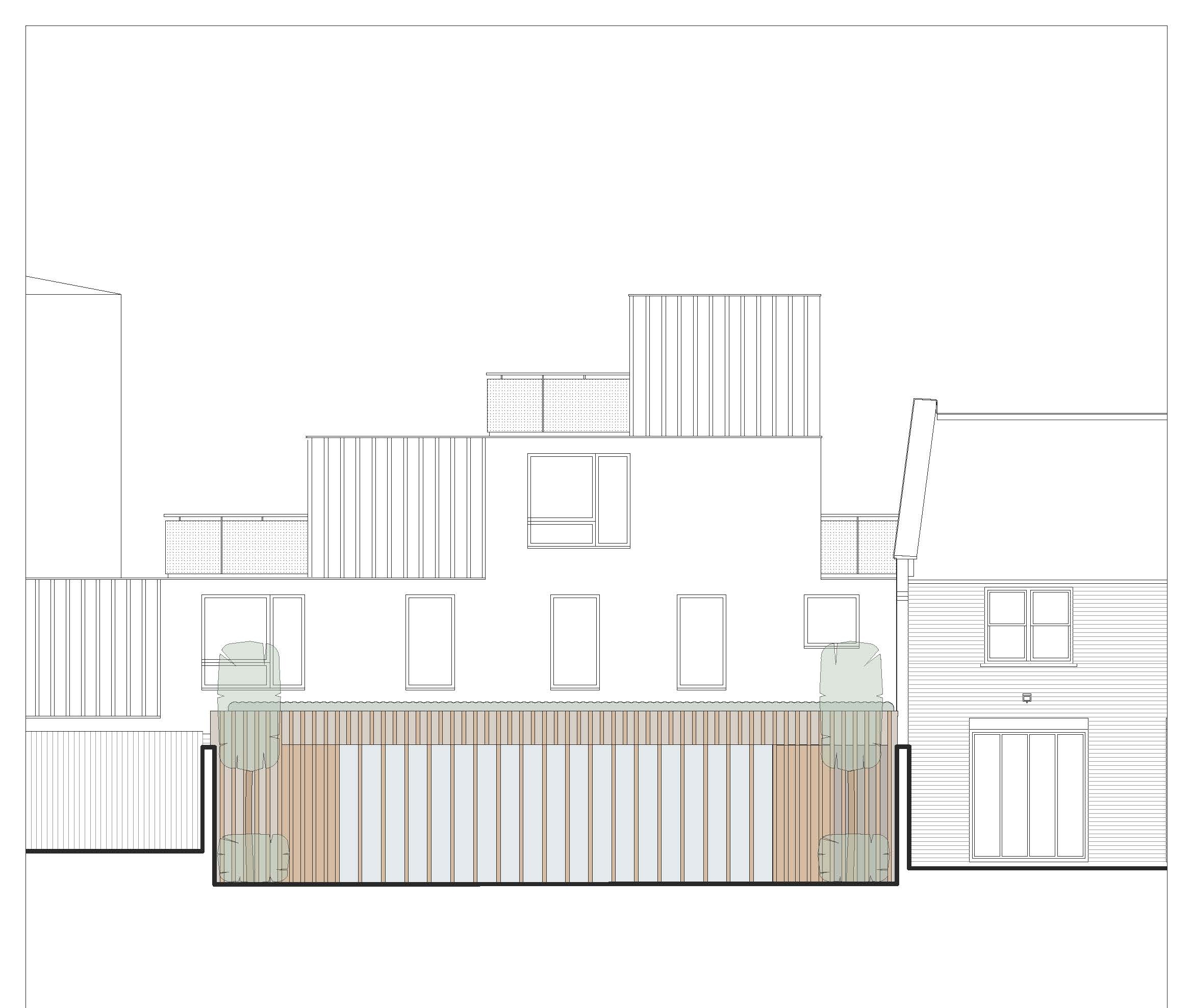
Studio Building, London
Our Stoke Newington Garden Studio replaces dilapidated structures at the end of a garden facing a rear street. While the resulting plan is triangular, the form is perceived as a series of walls parallel to the existing planes they face. The structure is self-effacing, simple and subsidiary to the host building and mixed urban streetscape. Although the sensitive site is in the curtilage of a listed building, planning permission was granted at the first attempt.New House, The Cotswolds
We have received planning permission for this new house. Its site is part of an historic cider apple orchard in the Cotswolds Area of Outstanding Natural Beauty. The design interprets local tradition, both the simple vernacular stone housing type and the agricultural barns and sheds that form such harmonious, timeless compositions. The floor levels follow the land, with an entrance, utility room and bedroom to the north. Down a few steps is a single space but with subtle tripartite subdivision. This opens through a wall of glass to a beautiful vista of Dumbleton Hill and the southerly sun. Two bedrooms above have framed views and a bridge looks down into the double-height kitchen. The section maximises ceiling heights within a compact form. Tricks include giving each bedroom a dressing lobby to isolate them acoustically and minimising circulation space.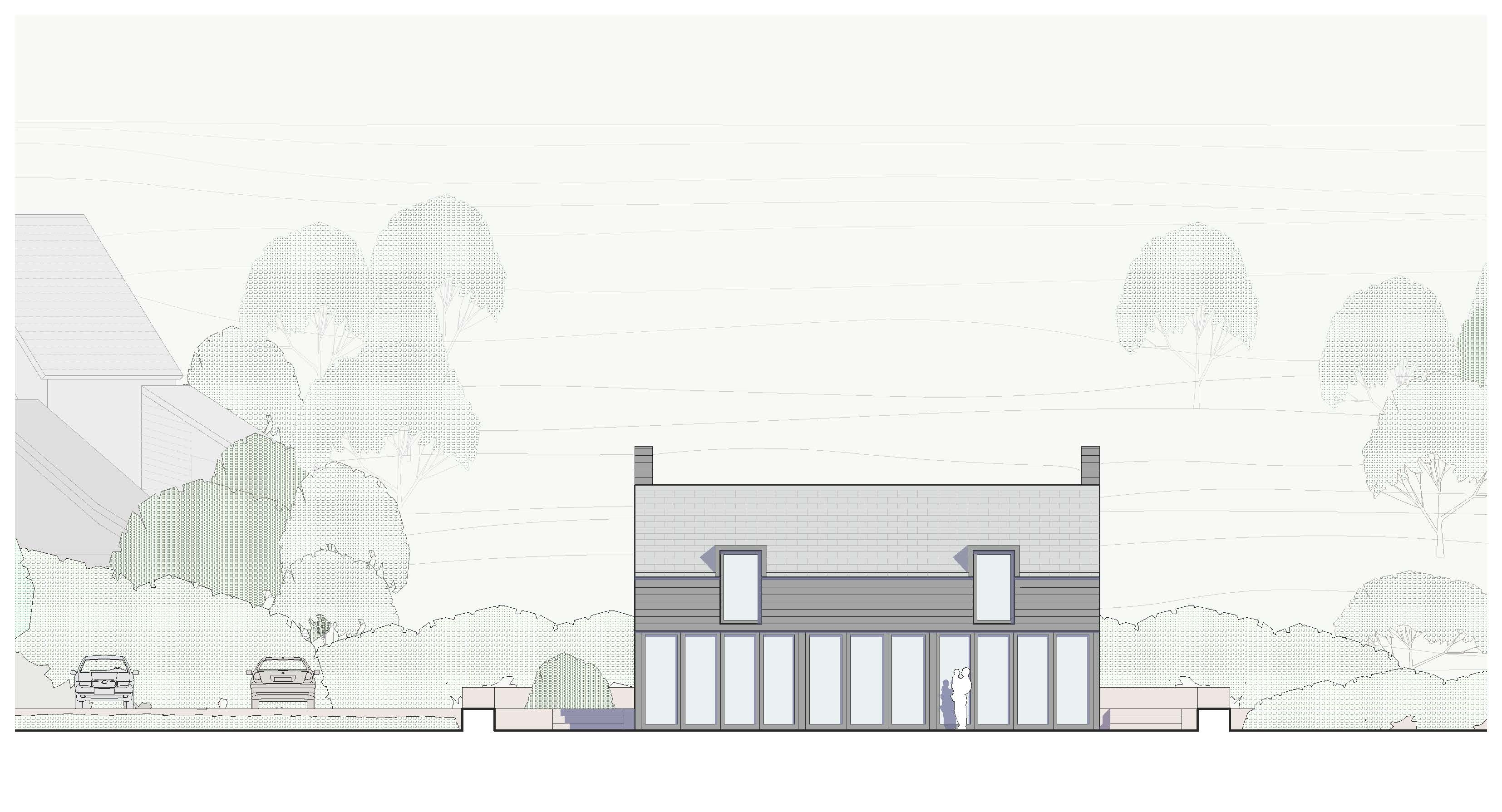
Four Planning Permissions for new-build social housing achieved in the City of Westminster
We are very pleased that our first designs for social housing have received planning permission. We designed four buildings with family 12 houses for the social rented sector, each replacing under-used garage sites on housing estates. The client – Westminster City Council – was committed to providing very high-quality environments, so all spaces are generous, storage is not ignored, there are private open spaces, natural light, sun and views are captured. The designs in no way connote anything other than here are homes to be proud of. All four permissions were achieved at the first attempt.Oak Dene Articles
We are delighted that two regional newspapers have published articles about our restoration and garden design project in rural Australia – Oak Dene.Click here and happy reading.
Alan Higgs Architects has moved
We haven’t gone far - the same building, just around the corner:Studio B
53 Daventry Street
London
NW1 6TD
Our telephone number remains the same.
If you are ever in the area, please do come in for a coffee.
Hazelhurst Farm
After a long engagement with Guildford Borough Planners, permission has been granted for a significant extension and alterations at Hazelhurst Farm, in Surrey. The existing buildings – a house formed from a pair of cottages and a beautiful tithe barn are listed Grade II, and the site commands long vistas over rolling farmland. The cottages had been degraded by discordant additions and outdoor spaces lacked form. Road noise was present but countryside vistas were not. Our design returns the house to its pre-20th century purity and builds new wings of accommodation – generous living, kitchen and master bedroom spaces. These form a south-facing courtyard shielded from acoustic and wind intrusion and open to the sun and views. Materials speak to the mellow old red bricks and to the farmyard feel of the setting. A refreshed vernacular.Transformative Planning Permission
An otherwise beautiful corner of London has been blighted for years by a derelict Victorian end of terrace house. Our designs for its total redevelopment have however just been granted planning consent by Royal Borough of Kensington & Chelsea. Our scheme extends the house and adds a basement. Within are formed two generous duplex apartments and a lateral one. Each has private outdoor space, abundant natural light, efficient plans and long internal vistas. The side elevation is subtly rearranged to improve its proportions and contribution to the streetscape. At the rear is a new compact, contemporary house. Behind the closed and private external walls are expanses of glass. A roof terrace adds further amenity and flexibility.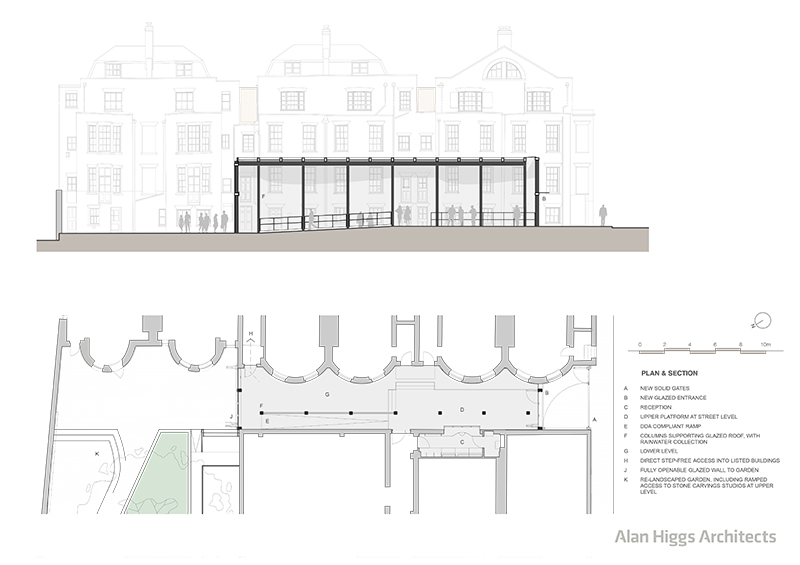
Architects’ Journal AJ Architecture Awards 2018 Finalists
 We are delighted to be a Finalist in the just announced Architects’ Journal AJ Architecture Awards 2018. The project is our Phase Two work for City & Guilds of London Art School in Kennington.
We are delighted to be a Finalist in the just announced Architects’ Journal AJ Architecture Awards 2018. The project is our Phase Two work for City & Guilds of London Art School in Kennington.The new space forms a much-needed entrance and gallery and connects the formerly disparate parts of the campus. Steel stanchions and cantilever beams are robust and purposeful and suited to a place of creativity and making. This material and the glass roof above forms a double-height volume, recalling the semi-enclosed halls and other places of industry of the Victorian Age - when the Art School was founded. The new roof stops short of the Listed Grade II Georgian houses. This allows the rooms within them to remain naturally ventilated and day lit, and rain continues to enliven their venerable brickwork elevations.
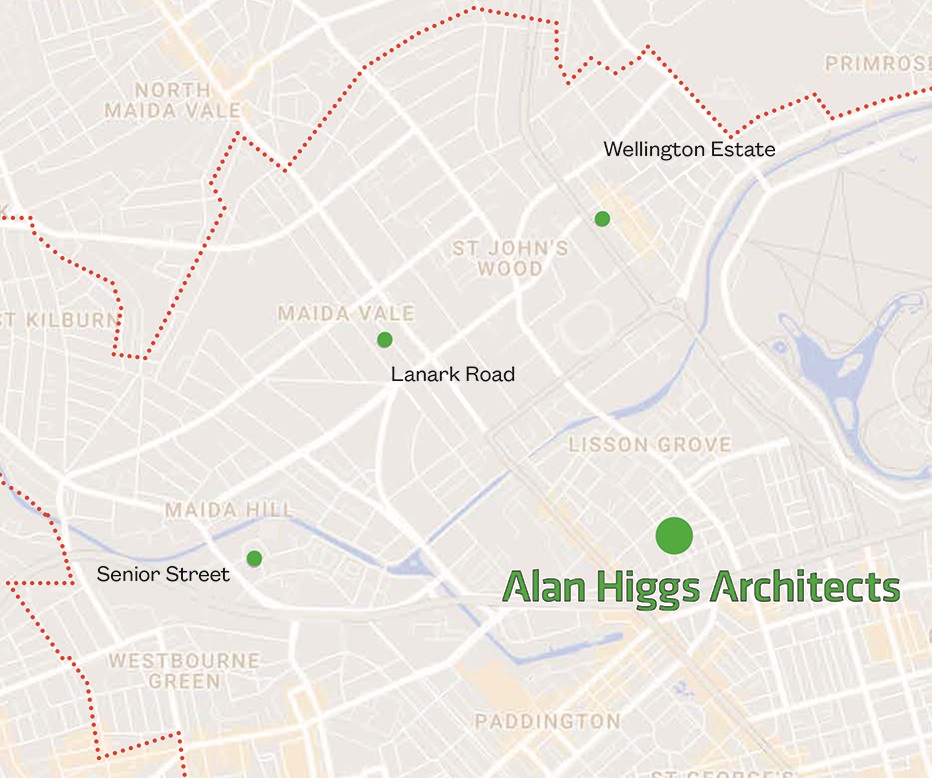
Social Housing: Our First Commission
We are very pleased to have been appointed by the City of Westminster to design four new buildings for housing. They are part of the City’s Infill Programme – finding smaller sites that have the potential to provide homes of high quality in established neighbourhoods for lower income London families. We have deep expertise in the design of private housing, gained over two decades, at various scales in many locations and we are looking forward to bringing this expertise to new occupiers. Design development is underway.Oak Dene, Australia
Our most recent project in Australia is complete: the alteration and refurbishment of Oak Dene in Kyabram Victoria. The house, possibly uniquely for a relatively grand building, was made 110 years ago entirely of corrugated iron – here seen used vertically internally while externally the sheets are horizontal. The works included judicious, minor but transformative spatial changes, a rethink of the gardens and the discreet integration of modern services.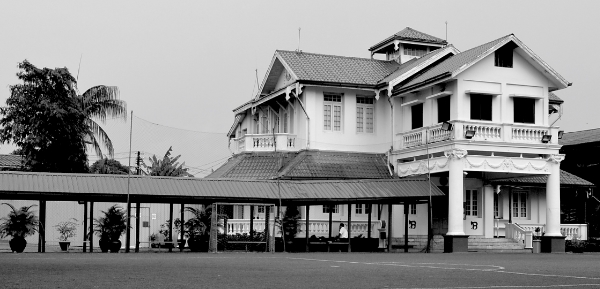
International School Yangon, Myanmar
We are pleased to have been appointed by a leading school in Asia to assist with a review of its estate and an appraisal of expansion and development options. The work will begin with a visit to Myanmar by Alan and David in September for information gathering, including extensive consultation of the school community. Our appointment builds on experience gained and results achieved on multi-phase projects in London for Halcyon International School and City & Guilds of London Art School.We are starting the year with work on the early stages of a varied range of exciting new commissions.
- One is the full renovation of a grade II listed house in Pembroke Square, Kensington. This will include the rebuilding of a mews structure for garaging with a guest suite above.
- A second challenge, also in the Royal Borough of Kensington and Chelsea, takes on the redevelopment of a derelict house on Ladbroke Road, Notting Hill. The building has the solid geometric bones of a Victorian end of terrace building and our concept sketches are pointing towards long lateral spaces, dissolved walls facing south and the creation of an independent secondary house.
- We are also continuing our work at the magnificent grade II listed West London Synagogue near Marble Arch. The building has a Romanesque/Byzantine façade in very fine carved portland stone from 1870 and Historic England’s listing describes it as ‘The most important Reform synagogue in Victorian London and, together with Davis and Emanuel's East London Synagogue, ranks as one of the finest Victorian synagogues in the country’. Our work is to significantly upgrade security but with the utmost design sensitivity.
- Our Australian portfolio continues to expand with the design of a country house on the beautiful Mornington Peninsula, outside Melbourne. Initial drawings conceive the house as a spreading U shape, placed at the centre of an existing historic garden axis. We are working with Australian architect David Wilkinson, and informing our design by looking through the lens of his grandfather’s work – Sydney University’s first Professor of Architecture Leslie Wilkinson.
Featured in Architects Journal
We are very pleased to be exposed in this week’s Architects Journal online for the City & Guilds of London Art School’s new entrance hall, circulation space and gallery. As this is a subscription service, you are only able to view the article once before subscribing.Welcome to our website
Our intention is to continue to show finished examples of our work, but to also to show more of what we do as it progresses through the fascinating creative process of design, from instruction to completion, with important milestones along the way. Instagram posts add another dimension of our observations and interests in architecture, design, landscape, interiors and art, and occasionally we will include writings on wider subjects.The new site includes photographs in black and white. By removing colour, these images can distil the essence of the architectural values in the individual projects and can show more clearly how they relate to each other as a body of work.
Please do let us know if you think the site can be improved in any way.observations and interests in architecture, design, landscape, interiors and art, and occasionally we will include writings on wider subjects.


