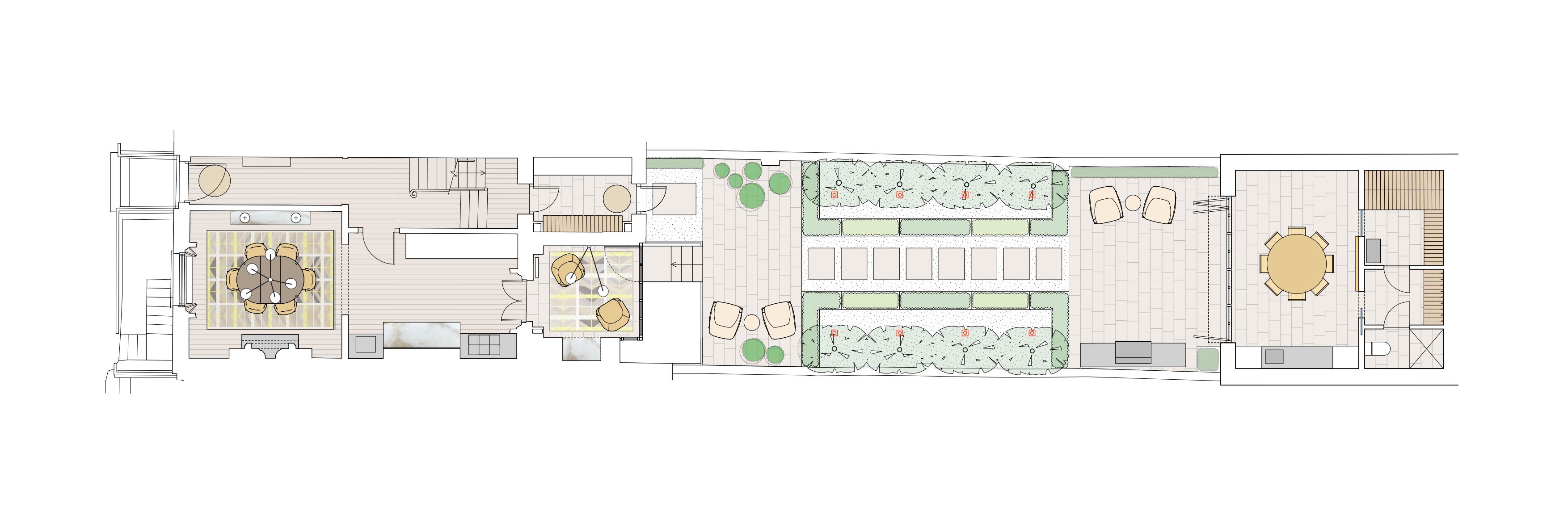
Pembroke Square Kensington
This is our second commission to re-think a house in Pembroke Square Kensington. The building is listed meaning that original fabric and spatial hierarchies must mostly remain intact. New interventions should respond with sensitivity. Such work should be legible as from our time and subservient to the heritage asset.Our plans lift the kitchen from the basement level to the ground floor and open it to a dining space animated by movement in the street outside. The basement becomes two bedrooms and a bathroom, with generous under-pavement storage and service areas in the former coal cellars. A new double-storey glazed structure makes the lower floors more generous, admits abundant light and provides a view and access to the garden. The first floor with its lofty ceiling, French doors overlooking the Square gardens and fireplaces, returns to use as a double drawing room. Above are bedrooms and bathrooms, a study and utility room.
At the end of the garden is a pavilion with a glazed façade and roof. This provides life-enhancing functions – indoor/outdoor dining, a sauna and an underground wine cellar.
All of the major interventions comprise glazed walls, so we have evolved a language that unites all three of these elements. Tall slender window proportions are rendered in very thin white steel frames. They recall the ateliers, service passages and glass house structures of 19th century fin de siècle town and country houses. This will impart a definition and distinction between the solidity of the existing brickwork planes and volumes and the transparency and lightness of the interventions.





